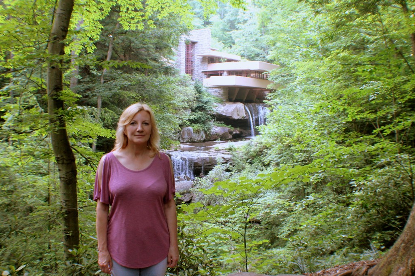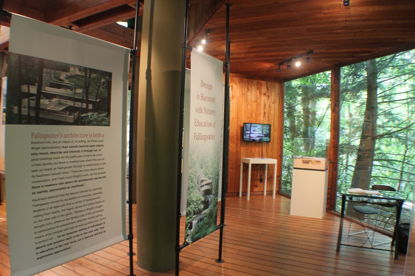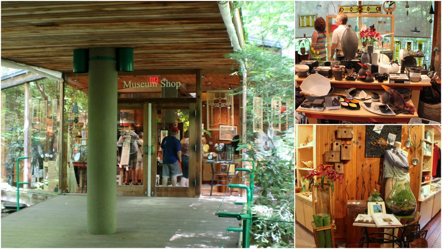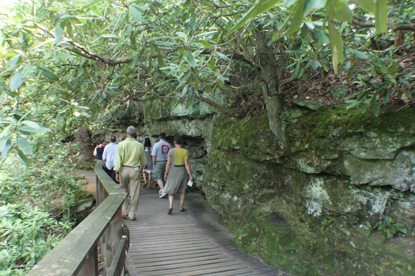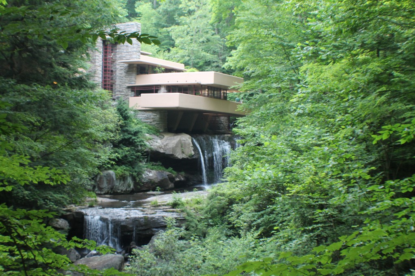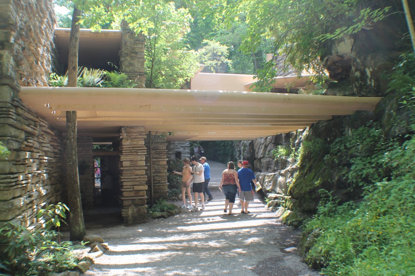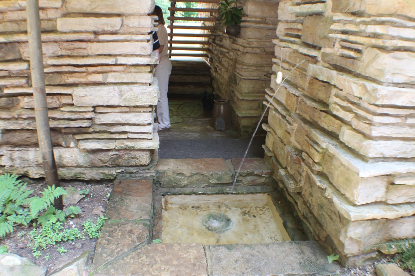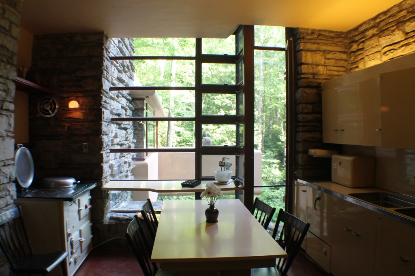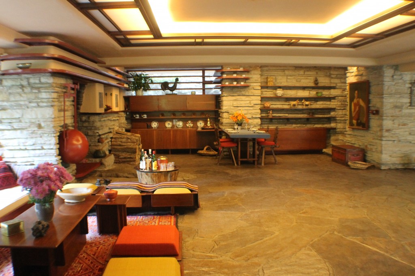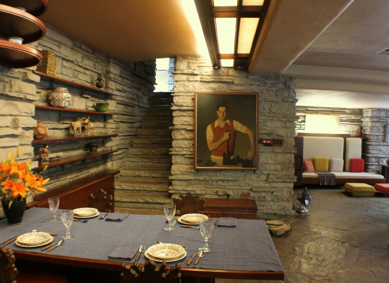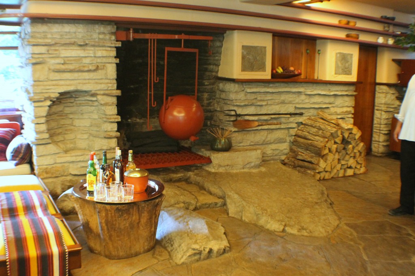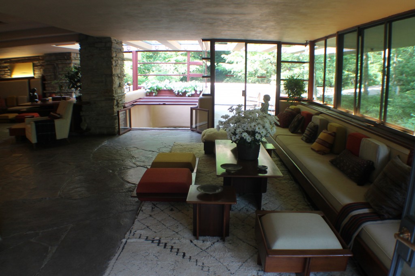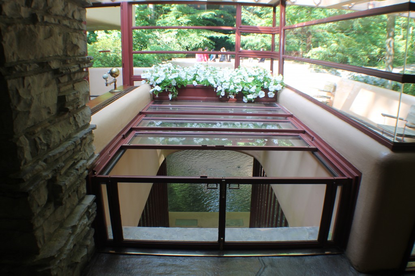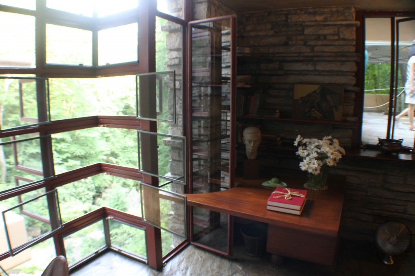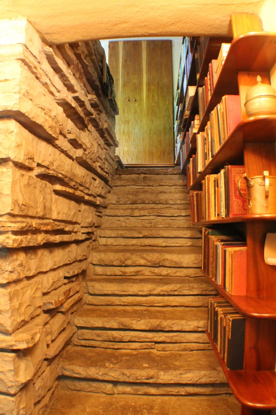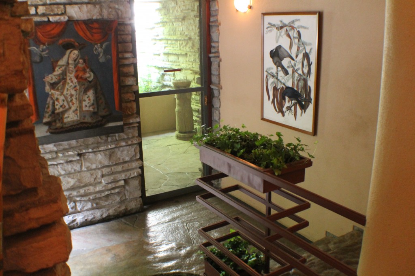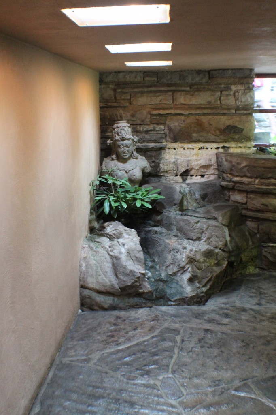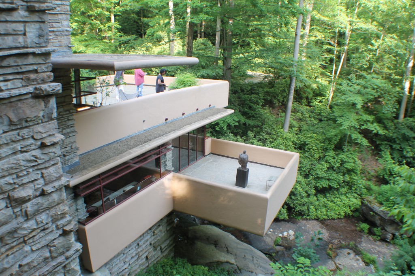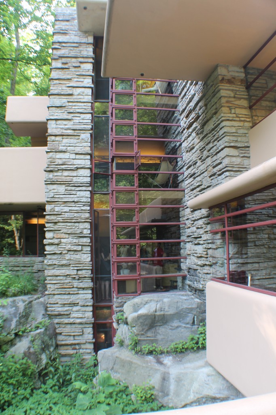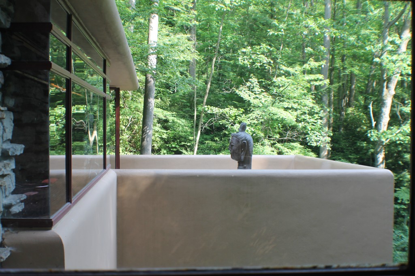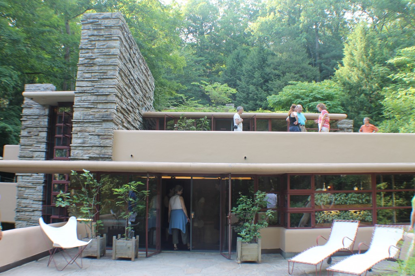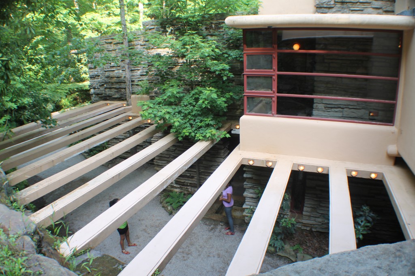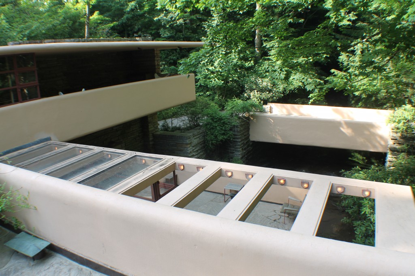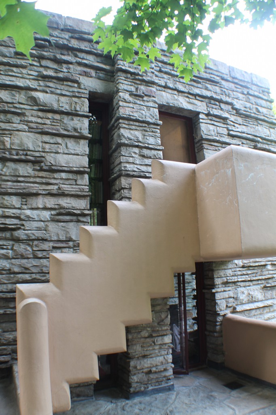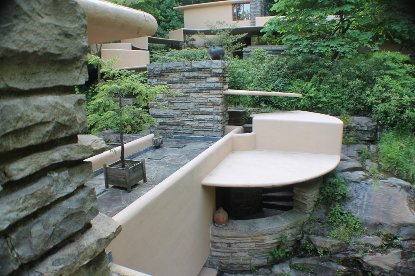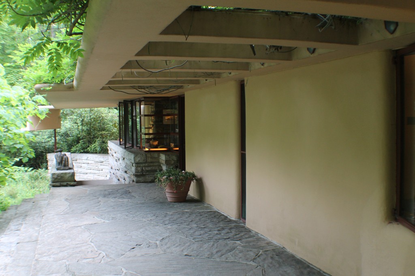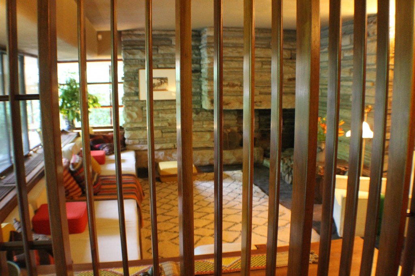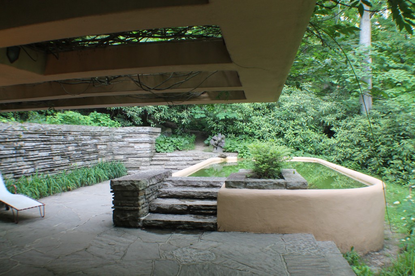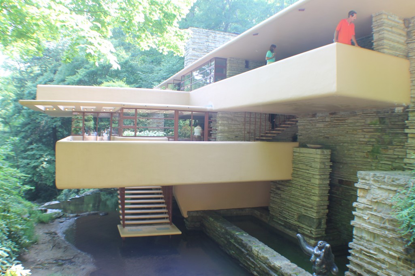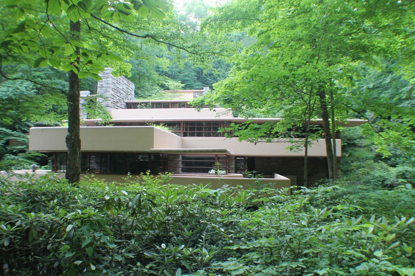After Kentuck Knob we visited Frank Lloyd Wright’s masterpiece – Fallingwater, which was voted the most important building of the 20th century in a poll conducted by the American Institute of Architects. Fallingwater is the name of a very special house that stretches out over a 30’ waterfall.
Fallingwater was designed by the famous American architect Frank Lloyd Wright in 1935 for Pittsburgh department store owner Edgar Kaufmann Sr. (Today, it is part of the Macy’s chain). The House was used as a mountain retreat by the Kaufman family.
Nowadays, Fallingwater is entrusted to a Conservancy with its buildings, collections and site intact. The donation was received under a deed of trust that requires the Conservancy to preserve and maintain the buildings. It has been opened to the public since 1964.
Throughout his illustrious career Frank Lloyd Wright has created unique architectural designs all over the world. As an example, the enormously prominent structure that he designed is The Solomon R. Guggenheim Museum, a modern art museum located in New York City.
We had to take pictures under the Fallingwater sign on our way to the Visitor Center.
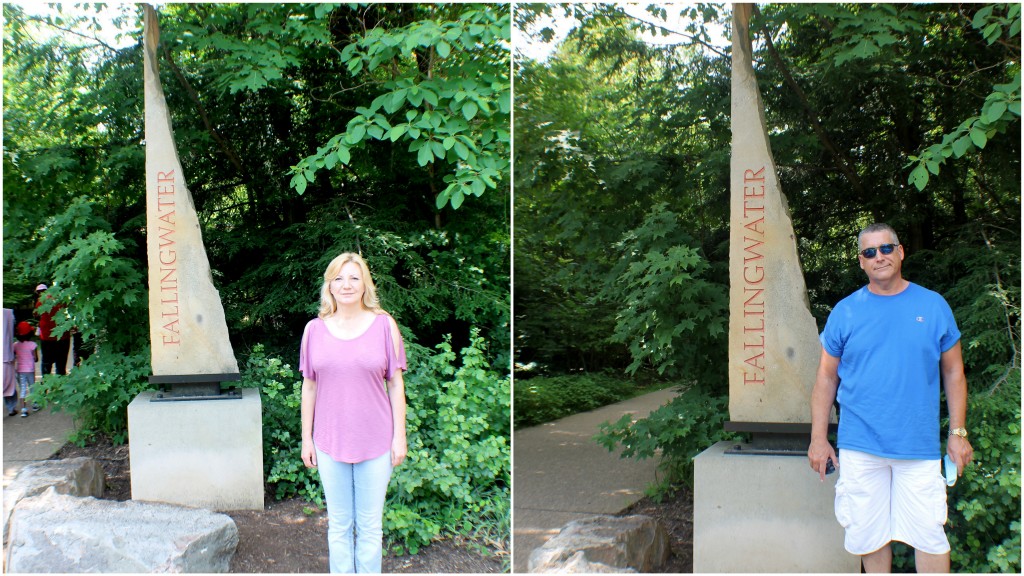
We registered for our sunset tour for 4:30 at the reception desk of the Visitor Center. We had some time before the tour, so we visited the Museum, browsed the Museum Shop and stopped at the café.
As a part of the group, we took a 1/4 mile gradual downhill walk outdoors from the Visitors Center to Fallingwater. Rhododendron trees grow wild on the Fallinwater grounds.
As we walk toward Fallingwater in this heavily wooded setting we begin to hear the sound of the running water. After a short walk we approached this magnificent house as it appeared just above the waterfall as a natural part of the landscape.
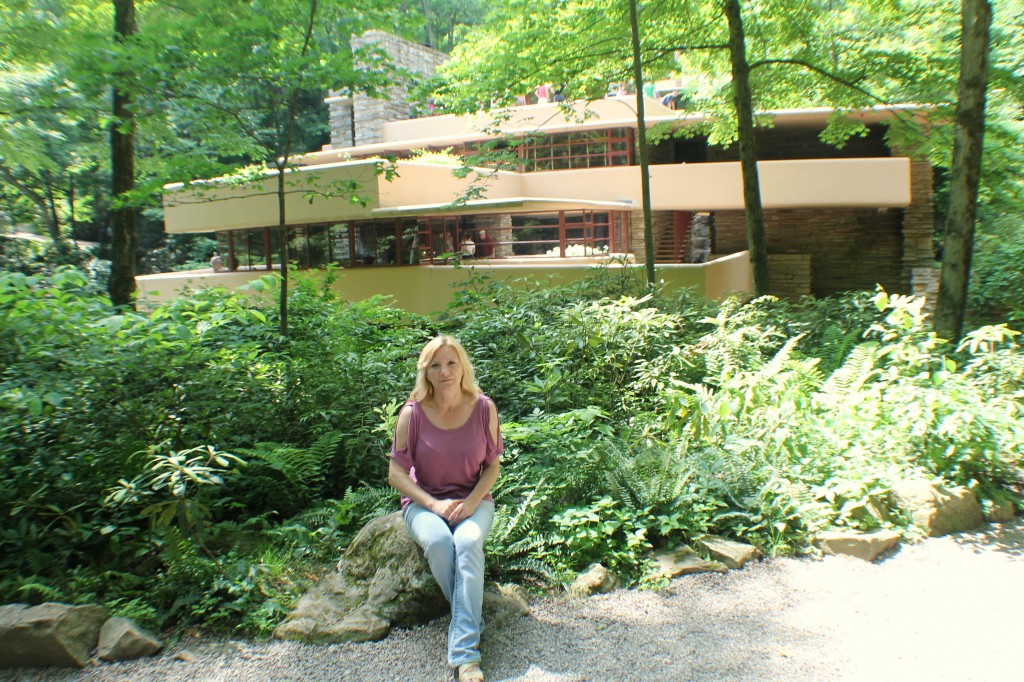
The Kaufmann family wanted a house designed so that they could readily observe the waterfall that was on their property, but Frank Lloyd Wright studied the topography and decided to place the house so that the waterfall became an integral element of the design. He wanted the Kaufmann family to “feel” the presence of the waterfall by being able to hear it from every room and to see it from every balcony strategically placed around the house.
There is a short path on the left from the house leading to the most beautiful view of Fallingwater. This spot allows you to capture the two waterfalls and the house which are not visible from other angles. It was pretty crowded there. We visited this scenic place after the tour as well.
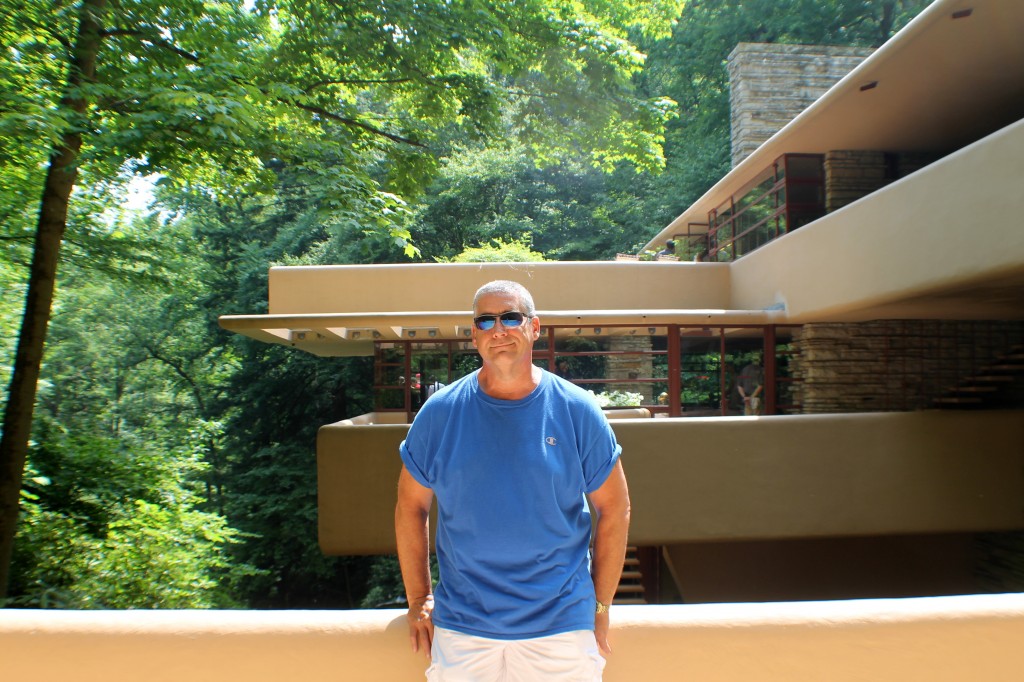
There is no grand front entrance such as big double doors flanked by decorations and symbolizing the barrier between outside and inside. Rather, the continuity of inside and outside is emphasized, in keeping with the theme of a harmonious and natural relationship to the setting. Believe it or not, the door on the left is the main entrance.
Here is a built-in foot bath.
Our tour started from the kitchen.
The living room or great room at Fallingwater is enormous and the most beautiful room in the house. The furniture in the house is the original one, used by the Kauffman family. The room includes several sitting areas, a dining area, a large built-in desk, and the fireplace seen on the left of this photo. Stone, wood, and earth tones are featured, while modular seating cushions are accent with autumn colors.
Here is the portrait of Kaufman Sr.
The earth-red sphere recessed in the wall is a kettle, which can be swung out and around into the fireplace (compare the two next pictures). This red kettle was used to serve cider to guests and apparently filled the home with the smell of cider.
The windows wrap all the way around 3 sides of the huge living room.
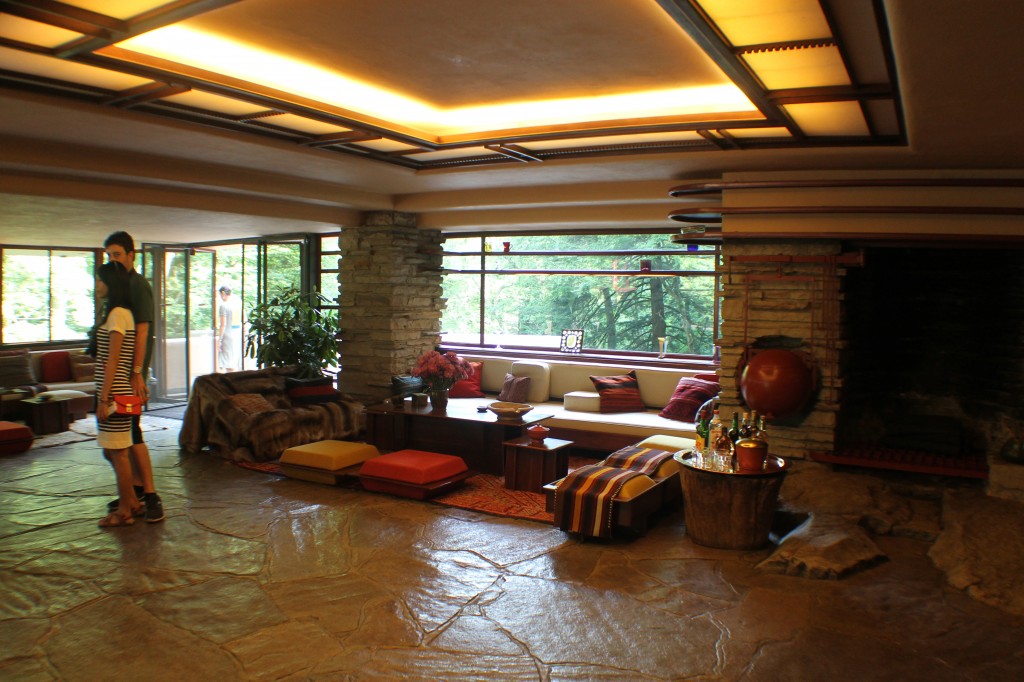
One of the features of Fallingwater that Frank Lloyd Wright made clear was not negotiable was the staircase to a shallow spot in the stream below. An important symbolic function of this stairway is to connect the house to the stream. The bottom step of the stairway reaches down (with no supports from below) to a point just over the stream, and the top of the stairway is inside the living room (or great room) via a “hatchway” with sliding glass panels (see 2 next pictures).
The great room is physically connected to the stream Bear Run via the staircase.
There is a special table design to fit perfectly to the glass and at the same time be able to open the window.
Hallways were generally quite narrow as the space used for the halls was not believed to be very practical.
There are so many unique details in the hallways.
Each room of the house opened to one of the cantilevered balconies. At the corners where two window panes meet – here and at other places in the house such as the west tower – there are no bulky vertical support beams.
The West tower beautiful architecture.
Southwest terrace.
Windows were used extensively throughout the house to both bring the outside in and to provide adequate cooling in the summer. Glass doors opened to the balconies and were used along a full wall in the great room. Light and nature marked Frank Lloyd Wright’s design for Fallingwater.
There is only one balcony partially covered by glass in the house.
The beautifully designed stairway.
The house gives visitors an impression that it is integrated with the nature.
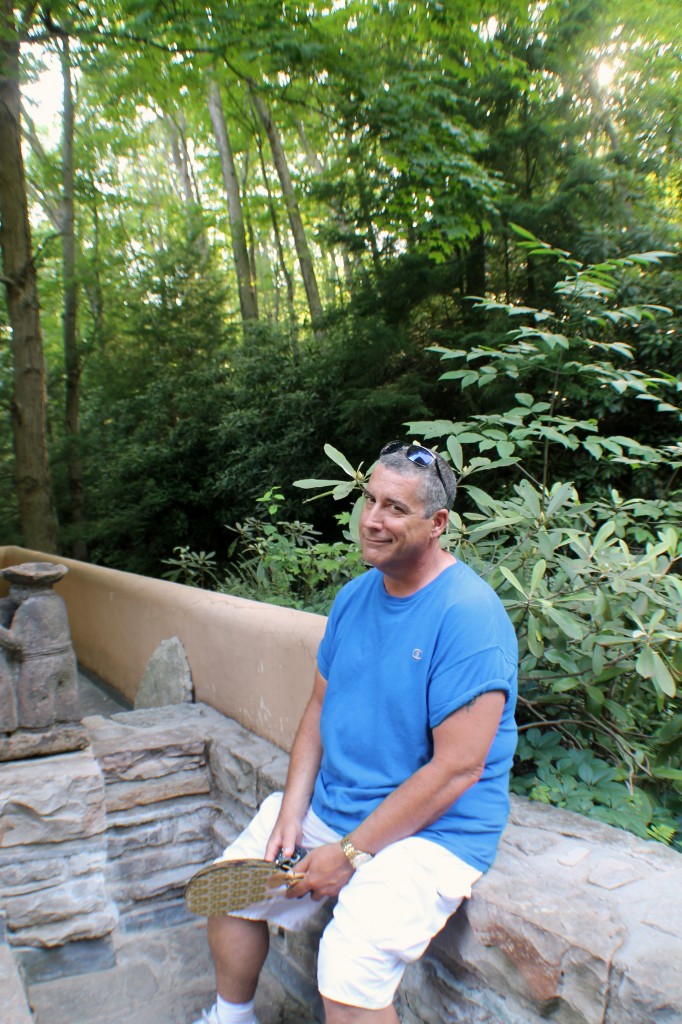
The guest house sits up higher on the hill, connected to the main house by a stepped walkway covered by a stepped canopy.
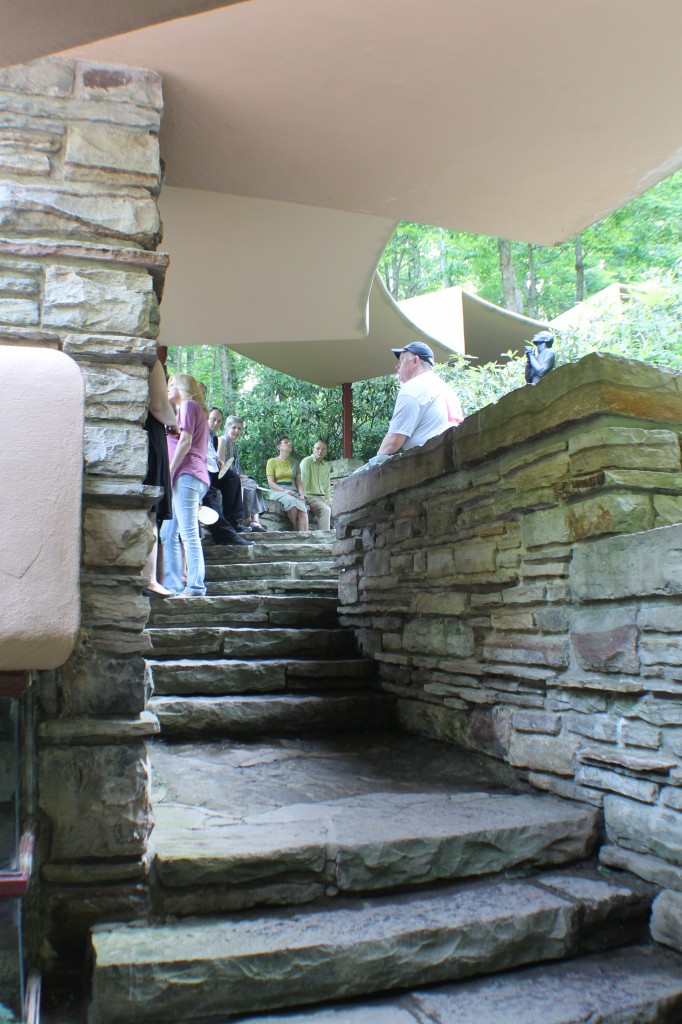
Guest house front walk and trellis, and canopied steps to the main house, from east.
The view of the living room of the guest house through a wooden “curtain”.
The plunge pool beside the guest house uses the same materials as the main house and guest house: the stone used in the steps is the same stone used for interior and exterior walls, and the walls of the pool closely resemble those of the terraces.
Around 7 p.m. after an over 2 hour tour we got to enjoy hors d’oeuvres on a terrace with our guide. It was a cute set up on the terrace, where the guy in the red is shirt standing. The sunset tour experience was enhanced by limiting the number of visitors to 10 and allowing interior still photography for personal use only.
We took some more pictures of the beautiful Fallingwater, as we were leaving.
